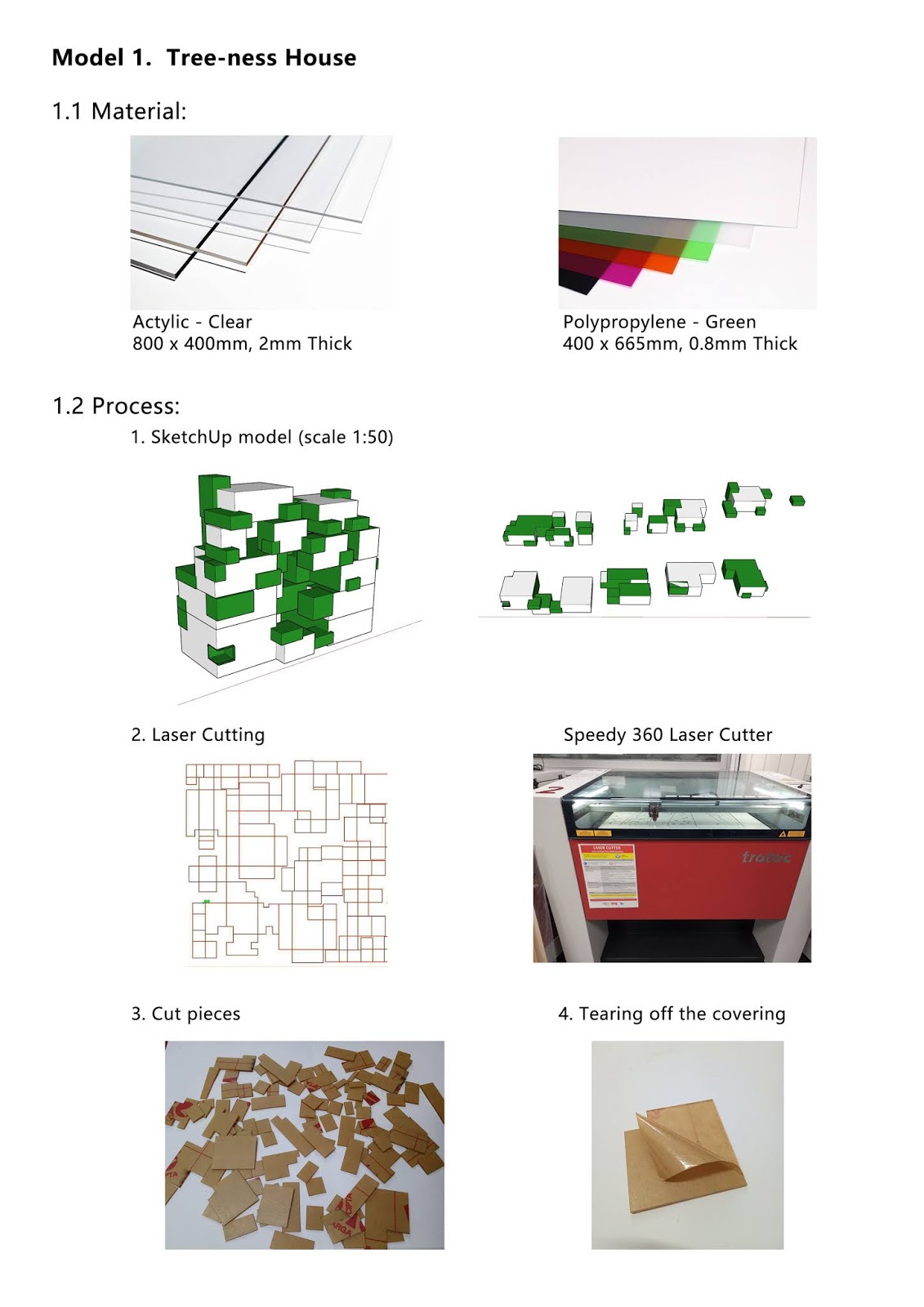Fabrications
Model 1. Tree-ness House
1.1
1.2
The model is for a conceptual illustration of the whole building complex. There are two colors in the model: the white color represents the residential area, while the green color stands for natural gardens. The design aims to develop the possibility of nature-like architecture, the trunk and leaves have a different appearance but the same quality in the foundation and this relationship creates an organic layering structure for architecture. By composing boxes, a layered volume with voids is created. Inside the boxes, there are closed spaces like bedrooms and outside boxes are for the terraces or open interior spaces enclosed by glass. Boxes have pleated openings and this allows the ambiguity of the inside-outside relationship.
The model is for a conceptual illustration of the whole building complex. There are two colors in the model: the white color represents the residential area, while the green color stands for natural gardens. The design aims to develop the possibility of nature-like architecture, the trunk and leaves have a different appearance but the same quality in the foundation and this relationship creates an organic layering structure for architecture. By composing boxes, a layered volume with voids is created. Inside the boxes, there are closed spaces like bedrooms and outside boxes are for the terraces or open interior spaces enclosed by glass. Boxes have pleated openings and this allows the ambiguity of the inside-outside relationship.
 |
| Precedent 1 |
 |
| Model 1 |
1.3
Scale: 1:50 (Building area: 112.0 m²)
Technique: Laser-cutting
Model 2. 3GATTI Proposes 'Green Spaceship' for Madrid Library
2.1
2.2
The model element is the upper floor of the library, regarded as the true ‘spaceship’ part of the building. It consists of a concrete and brick base, sprayed with dark plaster, supporting a metallic net construction. As for the model, I simulate the real construction process: casting a concrete base and covering with a net. It reflects a strategy of combining natural environment and architecture is by establishing a green netting facade. The netting will give the building a seasonally-responsive appearance. In the warm season, the vines grow rapidly and cover the structure with green leaves, shading it from harsh sunlight. In autumn, the leaves will turn red before falling away in the winter and leaving behind just the now-transparent superstructure.
 |
Precedent 2
|
 |
| Model 2 |
2.3
Scale: 1:200 (Building area: 2625m²)
Technique: Casting, Laser cutting
Model 3. Asian Culture Complex
3.1
3.2
The model is a three-dimensional event plaza embedded in the urban mat during the culture stage, inserted in between streets to become the multi-dimensional skin containing cultural programs and activities. In cohesive with outside landscape elements, it acts as a stage to host diverse events. It shows another strategy of combining natural environment and architecture by architecture merging into the topography. The skin of the earth acts as the framework for the Asian Culture Complex. Two-dimensional skin if the plaza is extruded to become spatial skin. Not only stopping at changing the urban topography through spatial morphing, but the plaza is also rearranged by matching with diverse codes required cultural code, artistic code, urban code. matched with spatial code.
 |
| Precedent 3 |
 |
| Model 3 |
3.3
Scale: 1:500 (Building area: 6050m²)
Technique: 3D Printing











Comments
Post a Comment